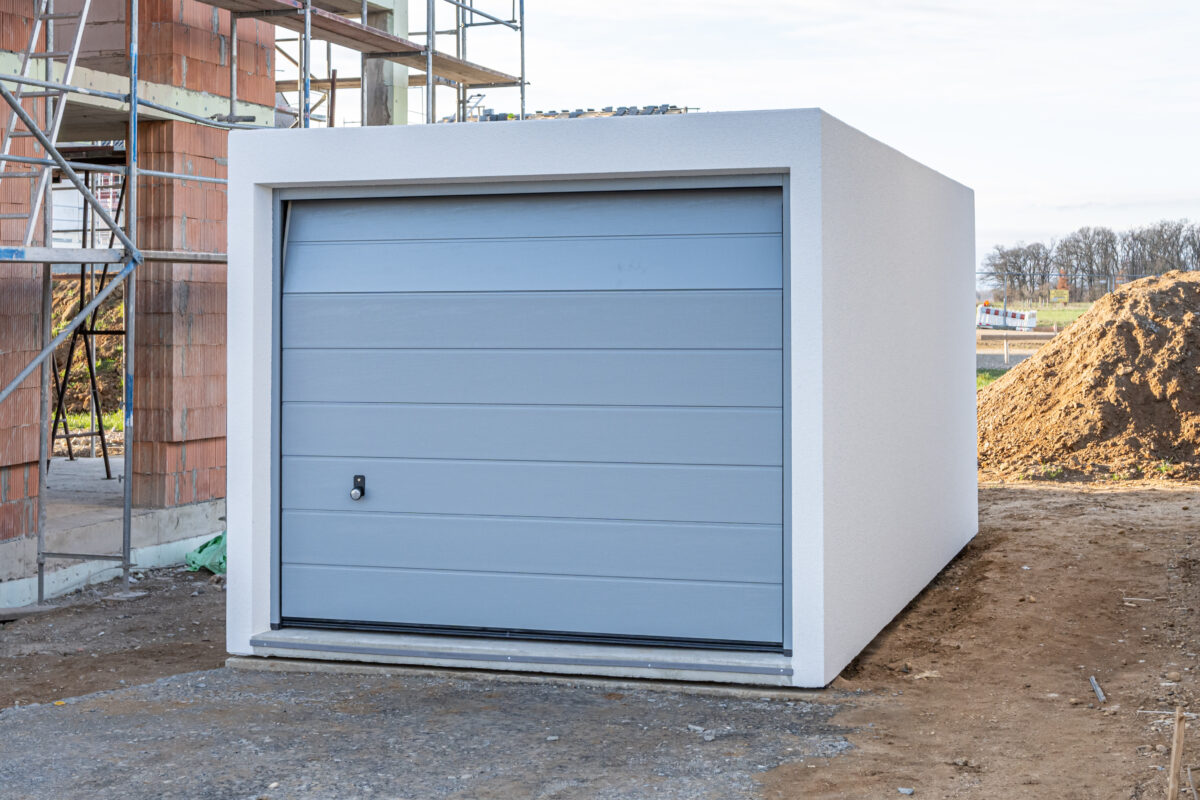A garage is a multipurpose space that can offer covered vehicle parking, storage for tools, and an indoor workshop space. If your home doesn’t have a garage, you don’t have to call a realtor to shop for a new home or take out a major bank loan to build an addition.
A shipping container garage presents the perfect budget-friendly solution to your needs. Follow our five-step guide to creating a shipping container garage to make better use of your current space.
Pick the Design Layout
The first step is to choose a design for your garage; this design will determine the size of the container you’ll need to purchase. If you don’t need a ton of space, you can use a single container. If you do auto mechanic work, you may choose to stack two containers so that you can accommodate an auto lift. If you want multiple stalls, you can use two parallel containers and connect them with a roof.
Repurposing a container for a different use, known as shipping container fabrication, is a cheaper alternative to building with wood. That means you can get more square footage from a container garage than you could if you used traditional building materials.
Get a Building Permit
Most municipalities in the US require construction permits for large projects. Whether you’re working with a contractor or taking on the project yourself, you’ll need a permit. While it may seem like an unnecessary hassle, skipping this step can lead to major issues down the road. You might have to pay a fine or dismantle your new structure if you do not secure a permit.
Lay the Foundation
Once you’ve chosen your design and obtained a construction permit, it’s time to prepare the site. That might include grading the site to ensure it’s level or removing trees and bushes. Before you do any digging, call your utility company to have them mark the location of underground utilities. Gas and electrical service lines are often buried underground.
You’ll also need to install a foundation. The best option is a concrete slab because it will provide a smooth floor for the garage. Concrete footings are another foundation option.
Install the Containers and Finish the Interior
With the site prepped, you can secure the containers to the foundation using bolts, brackets, or welding. From there, you can add a pitched roof if it’s part of your design and install garage doors. It’s also a good idea to hire a professional to add electrical service. Insulation, drywall, and shelving will give the interior a finished look.
This five-step guide to creating a shipping container garage is merely an overview of the process. If you have any questions about shipping container repurposing projects, we’re here to help.

