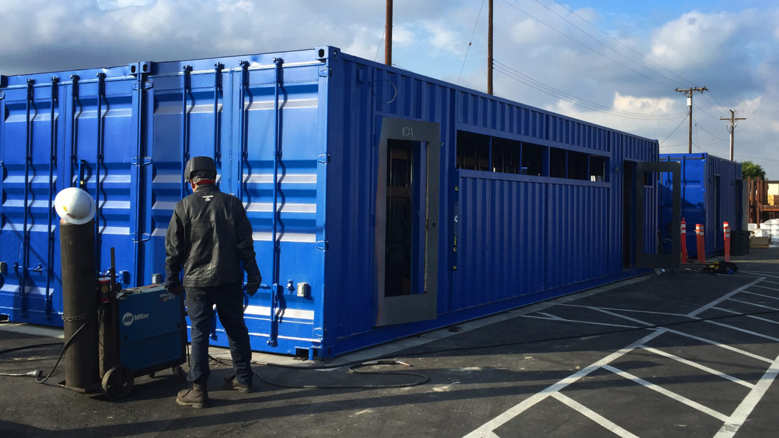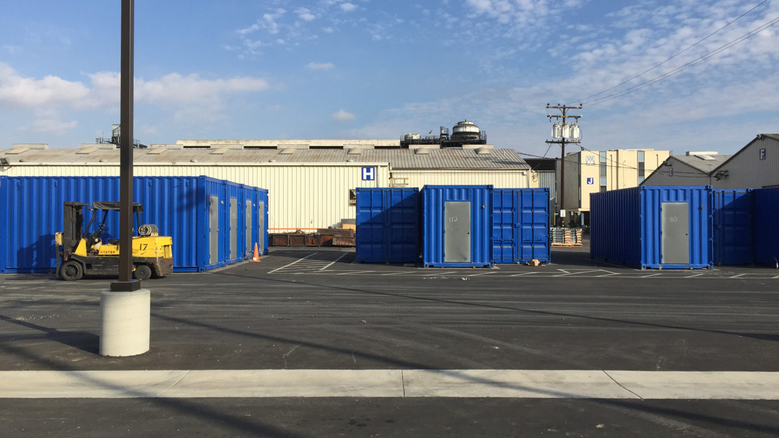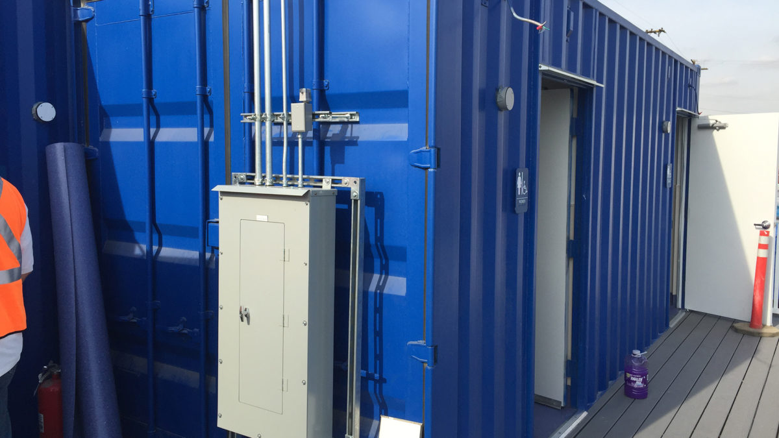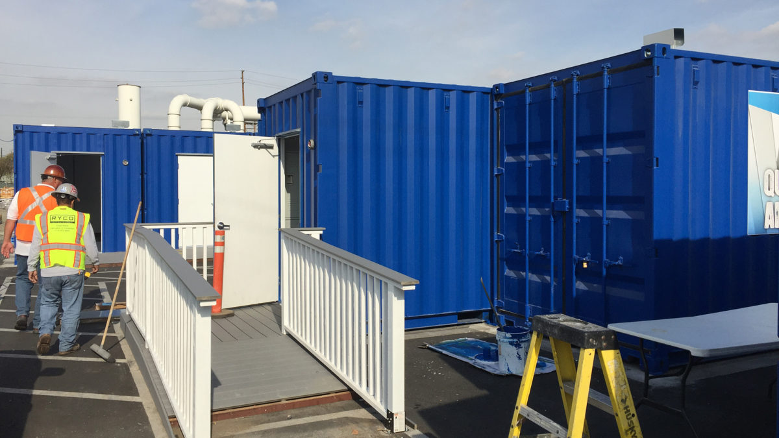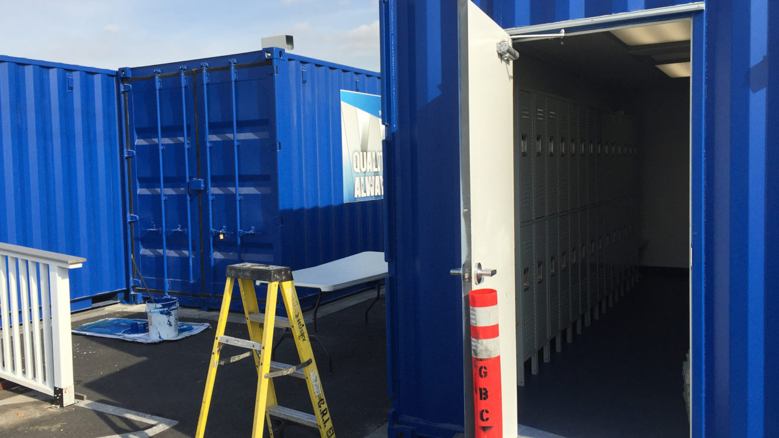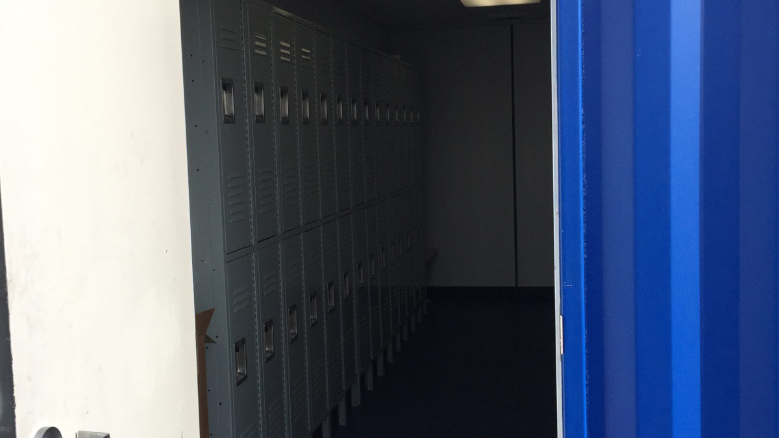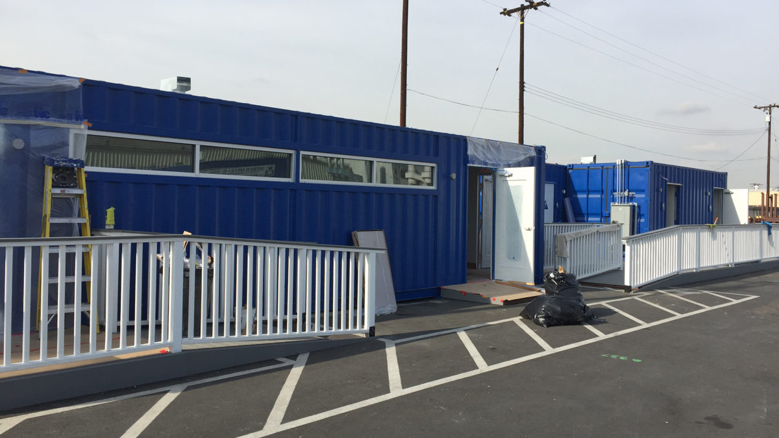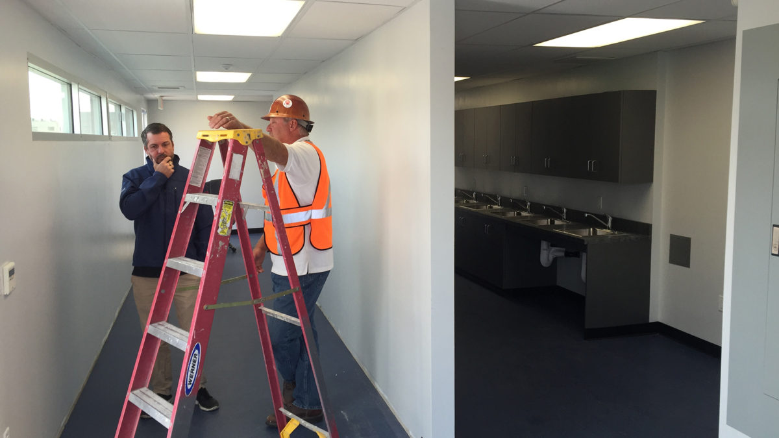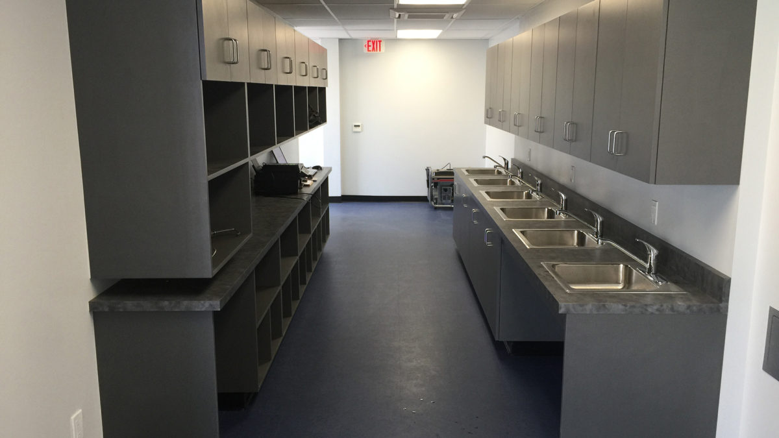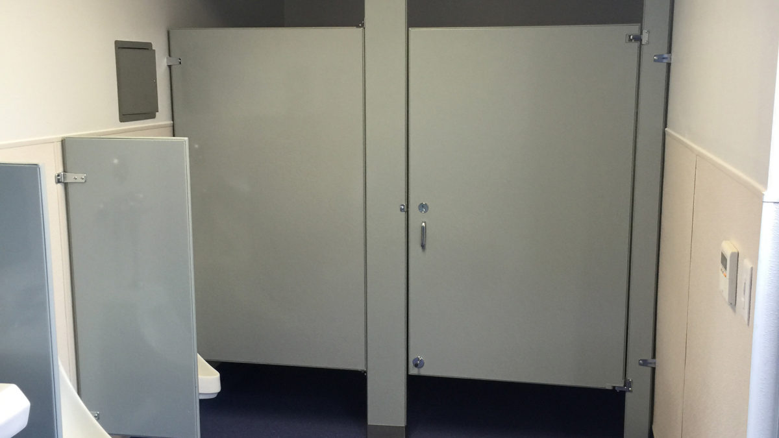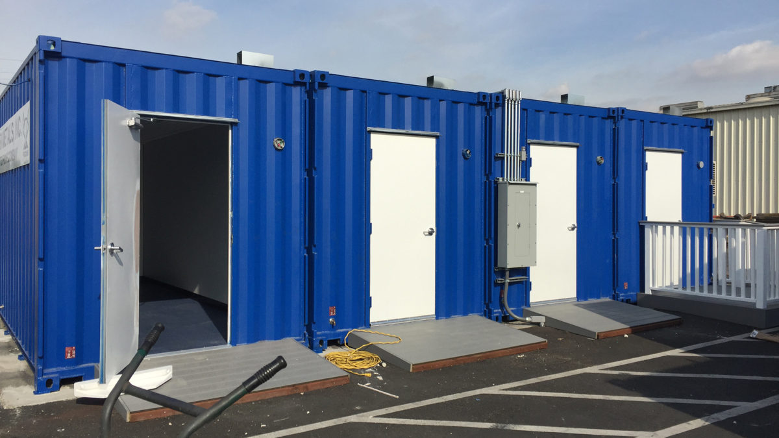This incredibly unique modified shipping container project consisted of 14 modular shipping containers that serve as a shipping container breakroom facility for over 200 employees. Consisting of shipping container locker rooms, shipping container kitchens, and shipping container bathrooms, this permitted permanent shipping container solution supported Weber Metals efforts in the development of a much larger $60 million press development.
IPME completed the project in record time and assisted in the permitting process through the city and state. Contractors Kraus construction, architect Peter Demaria, and Don Michener Engineers contributed to the success of this amazing modular construction project.
Modifications
- 12 x New 20-foot High Cube Shipping Containers
- 2 x New 40-Foot High Cube Shipping Containers
- Engineered Metal Fabrication
- Man Doors with Full Glass
- Modern Windows
- Insulation
- Electrical
- Active ISO Doors
- Plumbing
- Lighting
- Sheetrock
- Interior and Exterior Paint
- Air Conditioning
- Full Access Female and Male Restrooms
- Handicap/ADA Design
- Kitchen with 6 Sinks
- Workable Counter Space
- On-Site Install with Crane
- On-Site Welding

