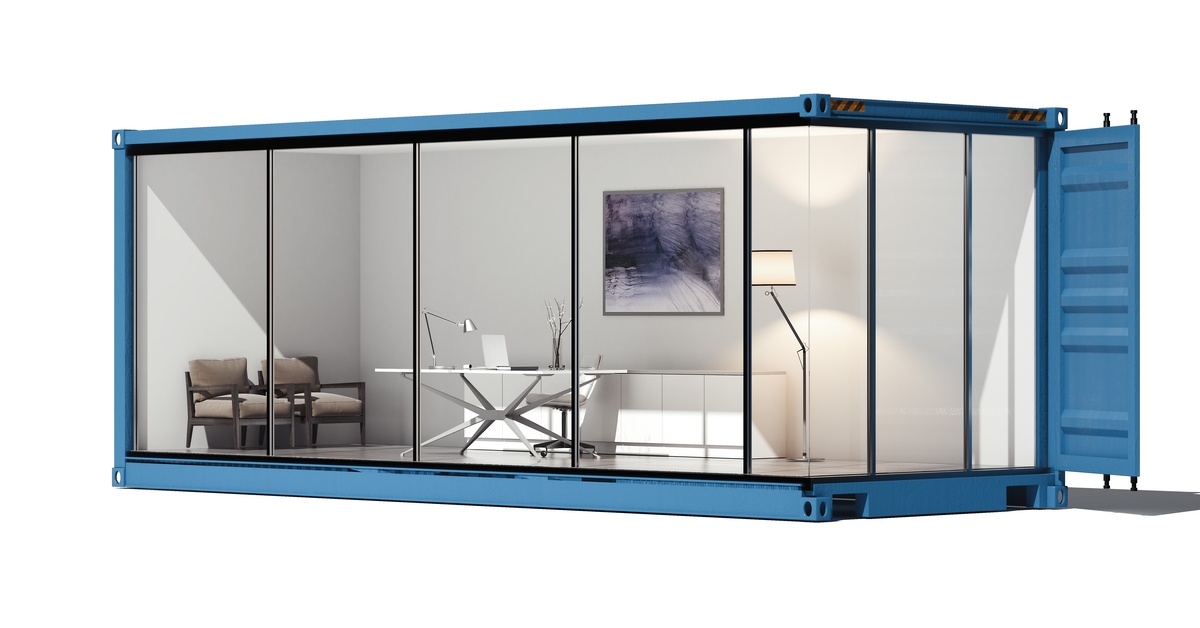As highly customizable, portable, and economical structures, shipping containers are great for mobile offices. The strategic arrangement of interior elements transforms a standard shipping container into a productive workspace that rivals traditional offices. Optimizing shipping container layouts for mobile offices can maximize every square foot and create an environment that supports employee productivity and business operations.
Space Planning Fundamentals
Effective container office layouts start with understanding the unique dimensions and constraints of shipping containers. Standard 20-foot containers offer approximately 160 square feet of floor space, while 40-foot units provide roughly 320 square feet of floor space. These compact dimensions demand careful consideration of traffic flow patterns and multi-functional design elements.
Optimizing shipping container layouts for mobile offices becomes easy with the strategic placement of workstations. Placing them along the perimeter walls creates an open central corridor, preventing the space from feeling cramped.
This approach allows natural light from windows to reach deeper into the interior while maintaining access to all work areas. Corner positioning of desks and equipment maximizes the usable floor space while creating defined zones for different activities.
Modular Design Solutions
Modular furniture systems offer flexibility that fixed installations cannot match. These systems allow business professionals to reconfigure their workspaces as needs evolve, accommodating different team sizes or operational requirements. Modular components stack vertically to create storage solutions that don’t consume precious floor space.
Wall-mounted workstations free up space on the ground while providing stable surfaces for computers and equipment. These installations distribute weight evenly across the container’s structural framework, maintaining stability while maximizing functional space. Finally, fold-down surfaces expand work areas when needed and tuck away when not in use.
Climate Control
Climate control systems require thoughtful integration into the overall layout of a shipping container office. HVAC equipment placement affects furniture arrangement and workflow patterns. The strategic positioning of air handling units supports even temperatures while minimizing noise disruption to work activities.
Technology Infrastructure
Modern mobile offices depend on a carefully planned technology infrastructure. Power distribution systems need strategic placement to serve all workstations without creating trip hazards or limiting furniture placement options. Network infrastructure demands similar consideration to allow reliable connectivity throughout the space.
Cable management systems keep technology infrastructure organized and accessible, maintaining a clean and professional appearance. These systems integrate with modular furniture components to create flawless installations that support current needs and future expansions.
Ergonomic Considerations
Employee comfort and productivity depend on ergonomic design principles that account for lighting, ventilation, and workspace proportions. Balancing natural light sources with artificial lighting systems can eliminate glare and shadows that reduce productivity.
Ventilation systems maintain good air quality while supporting employee health and comfort. These systems can integrate with the overall layout to provide adequate air circulation without creating drafts or noise disruptions.
Transform Your Workspace
Remodeled storage containers are the best mobile offices, especially with optimized layouts. They provide the functionality and comfort your team needs to succeed. Professional design and installation services guarantee your mobile office maximizes every available square foot, creating the best environment for productivity and growth. Contact IPME to discuss how we can transform a shipping container into the perfect workspace for your business needs.

